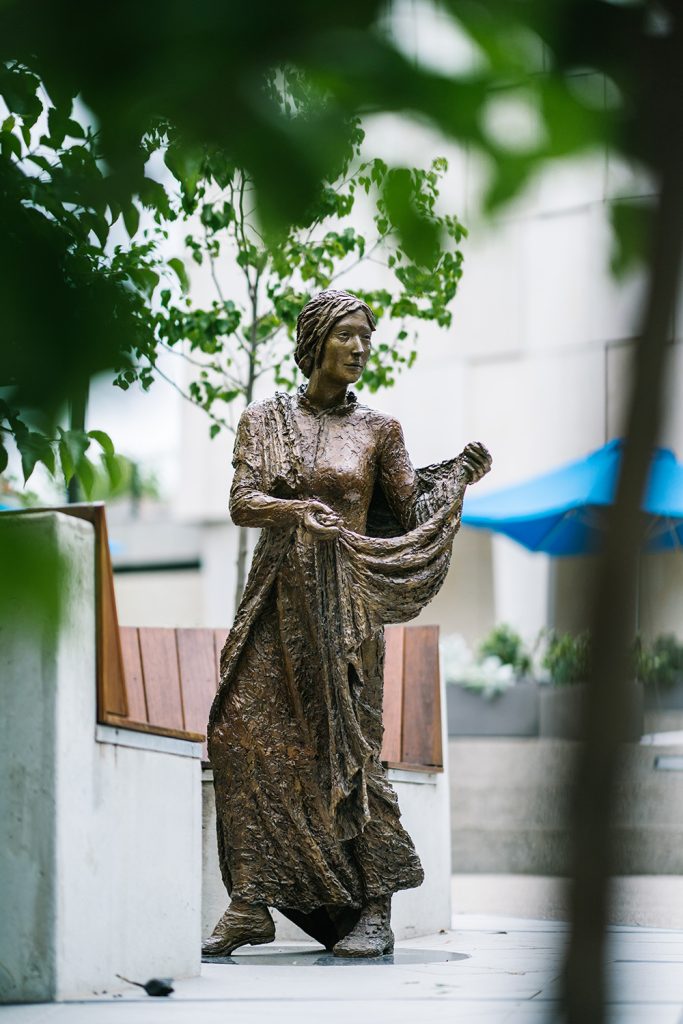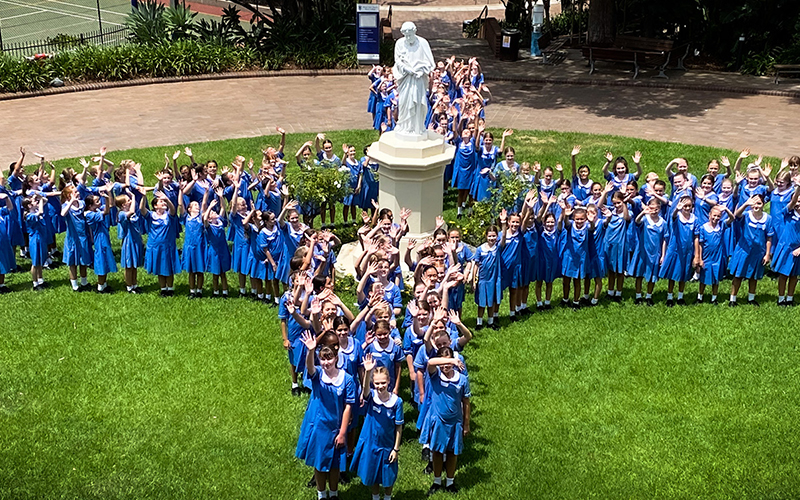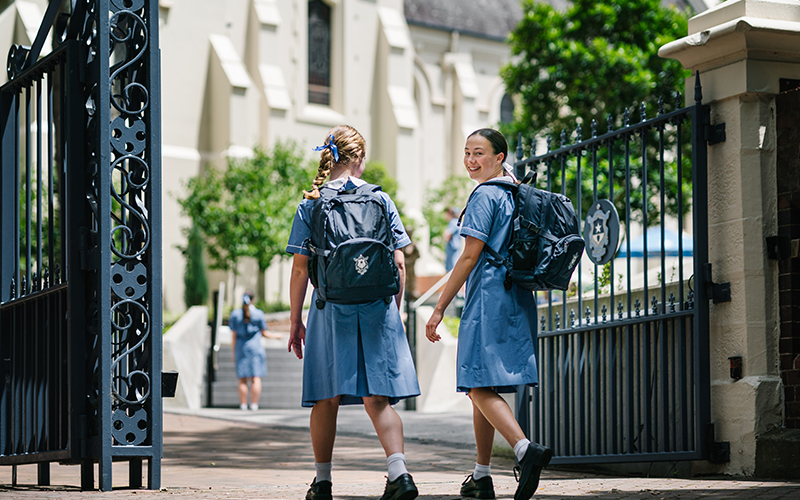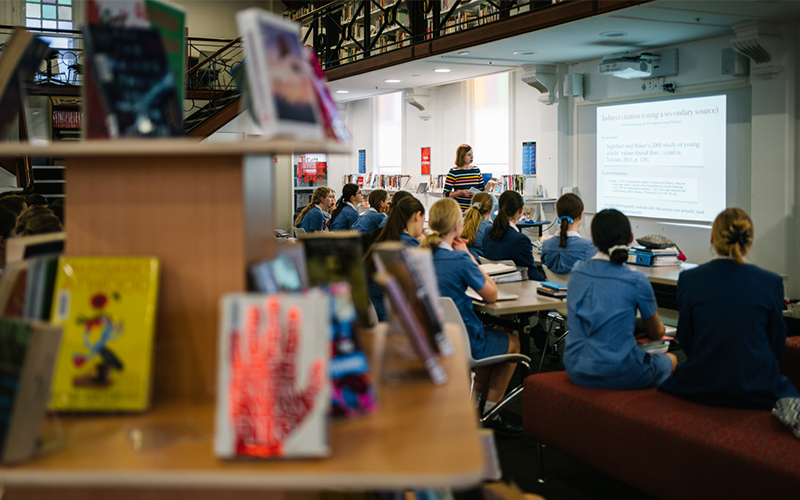Our Foundress
Catherine McAuley

Sisters of Mercy,
North Sydney
Mother Ignatius (Elizabeth) McQuoin, foundress of the Sisters of Mercy North Sydney, arrived in Sydney from Liverpool, England on 15 November 1865. She quickly established a school at St Patricks, Church Hill and began carrying on the work of Mercy.
Mother Ignatius moved some Sisters to a cottage she rented on the corner of West and Carlow Streets, North Sydney – the first site of the College which opened in 1875. On 1 April 1879, the College moved to its present site, to the house called Masalou previously owned by the Hon Francis Lord MLA and bought on behalf of the Sisters by Mr George Whiting. The name was changed to Monte Sant’ Angelo. Mother Ignatius guided the College until her death in 1893.
Sister Ambrose Geary arrived as Principal to set Monte on the path of academic achievement. She updated old patterns and developed a more contemporary education style.
The twentieth century rolled on and Sister Clement Flanagan arrived at Monte to foster the pursuit of academic excellence and sporting achievements. Monte continued to grow and in 1939 the Middle School block was added to the buildings of 1906.
Sister Baptista Rankin replaced Sister Clement as Principal and faced the challenges of post-war education: the need for even more specialised accommodation for students who received the benefits of an ever-widening curriculum. By the mid-1950s Monte was well on the road to becoming a major force in education in Sydney.
Sister Maureen McGuirk AM became Principal and over the next 21 years continued the expansion of the curriculum and the updating of facilities and undertook a building program that has benefited the College community greatly.
Mrs Beverley Johnson became the first lay Principal appointed by the College Board and the Trustees of the Sisters of Mercy. Under her leadership the College moved forward with innovative emphasis on teaching and learning and the integration of Information Communication Technologies to facilitate and enhance curriculum delivery.
Ms Catherine Alcock was the preceding Principal and her vision to provide choice and opportunity to Monte students led to the introduction of the International Baccalaureate Middle Years (IB MYP) and Diploma Programmes (IB DP). Monte was the first Catholic girls' school in NSW to offer both programs, placing the College at the forefront of educational innovation.
Mrs Nicole Christensen is the current Principal and is an outstanding educator and leader who truly embodies the values of Catholic education in the Mercy tradition. She has a proven commitment to academic excellence and excels in her understanding and leading of educational policy at both State and National levels. Mrs Christensen is overseeing the Scientia Project, the largest capital works project undertaken in the College’s history.





